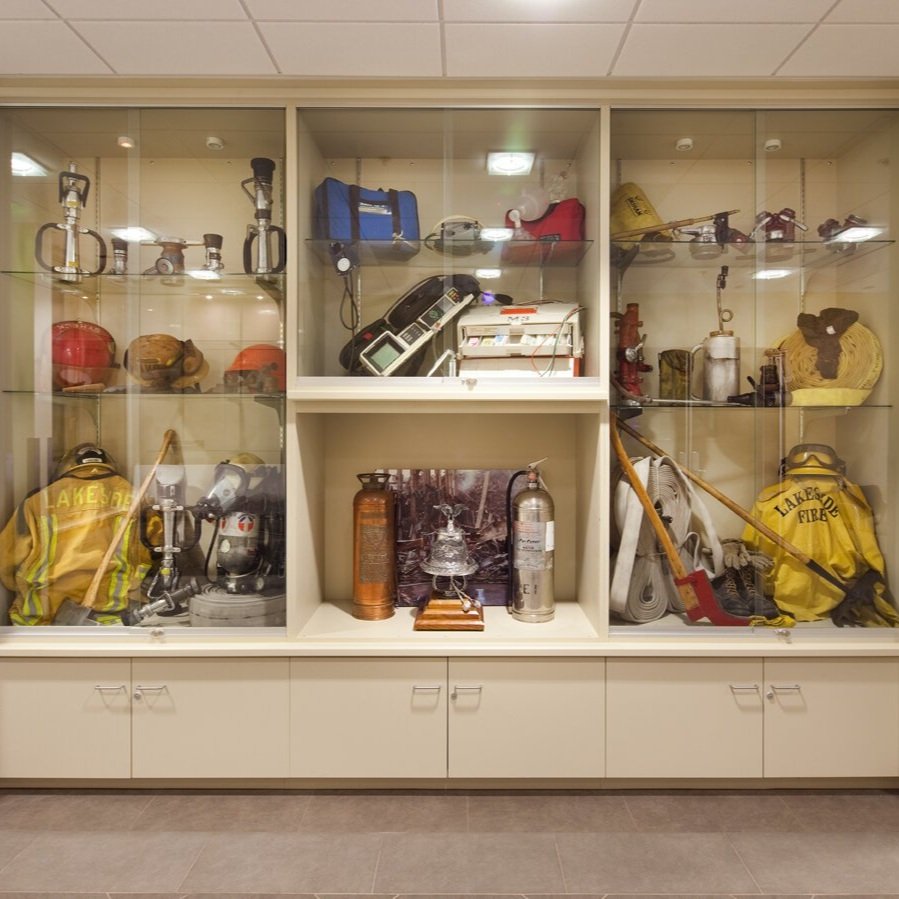OWNER:
Lakeside Fire Protection District
PROJECT:
22,500 sqft
COST:
$8 Million
COMPLETED:
December 2011
This project included the design and preparation of construction documents for bidding, including specifications, cost estimates and construction administration services. The project involved the design of a new Fire Station in the Lakeside Fire Protection District in San Diego County, CA.
Due to extensive site work, the project was split into two phases to allow the site work to proceed prior to the completion of the building drawings. The design included the programming of space requirements for a 22,500 SF facility, to house up to 10 fire fighters. Areas included an apparatus room with two drive-thru bays, bunk rooms, fitness area, kitchen, dayroom, shop, dispatch and administrative spaces. The building design also included the Administrative offices for the Department, as well as a Board Room/Training Room.
The site design includes space for public and private vehicle parking, hose drying facilities and an emergency generator.













