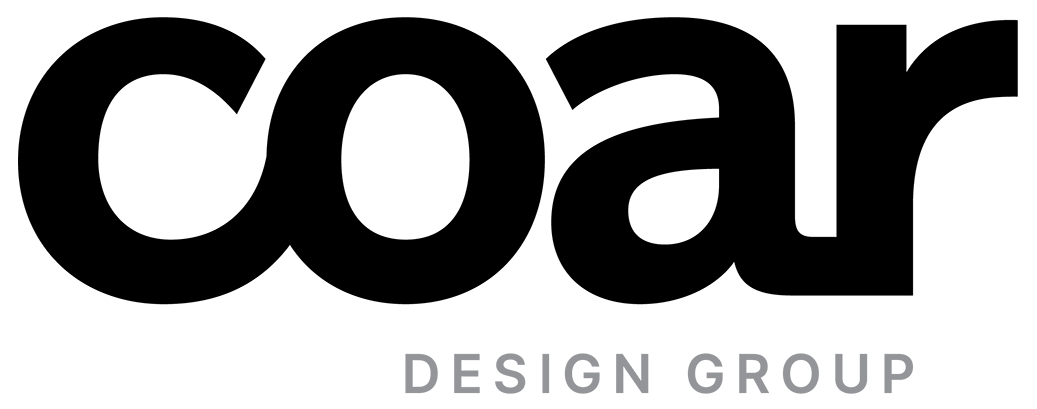OWNER:
San Ramon Valley Fire Protection District
PROJECT:
11,217 sqft
COST:
$8.1 Million
COMPLETED:
December 2023
COAR worked closely with the San Ramon Valley Fire Protection District to develop programmatic requirements and design the remodel for the existing station. The new layout includes expanded administrative offices, additional sleeping quarters and three new drive-thru apparatus bays with support spaces. Site improvements include secure parking, an automatic sliding gate, diesel generator, and a relocated fueling station. A significant challenge on this project was in creating the additional space needed to accommodate an added Company. Rather than adding a second story, COAR was able to re-purpose the existing app bay for bunk and living quarters and add a new app bay which also provided improved access to the street at a signalized intersection. The team worked closely with the Fire Department to ensure that the Departments goal of achieving an efficient floor plan to minimize the time it takes to get to the apparatus bay and into the apparatus. By providing multiple plan layout options for comparative purposes the Fire Department was able to make a selection that provided them the most efficient response time. The final design optimizes operational efficiency, limits hot zone contamination, and provides flexibility for future growth.
The project incorporated 10 bunk rooms, kitchen, dining, day room, offices, fitness, turnout storage and shop area. Site improvements include secured personnel parking, fuel dispensing, emergency generator, and a public parking area. Services include an existing conditions assessment and report, cost estimating and schedules, schematic design, design development, construction documents, permitting, bid assistance, and construction administration.










