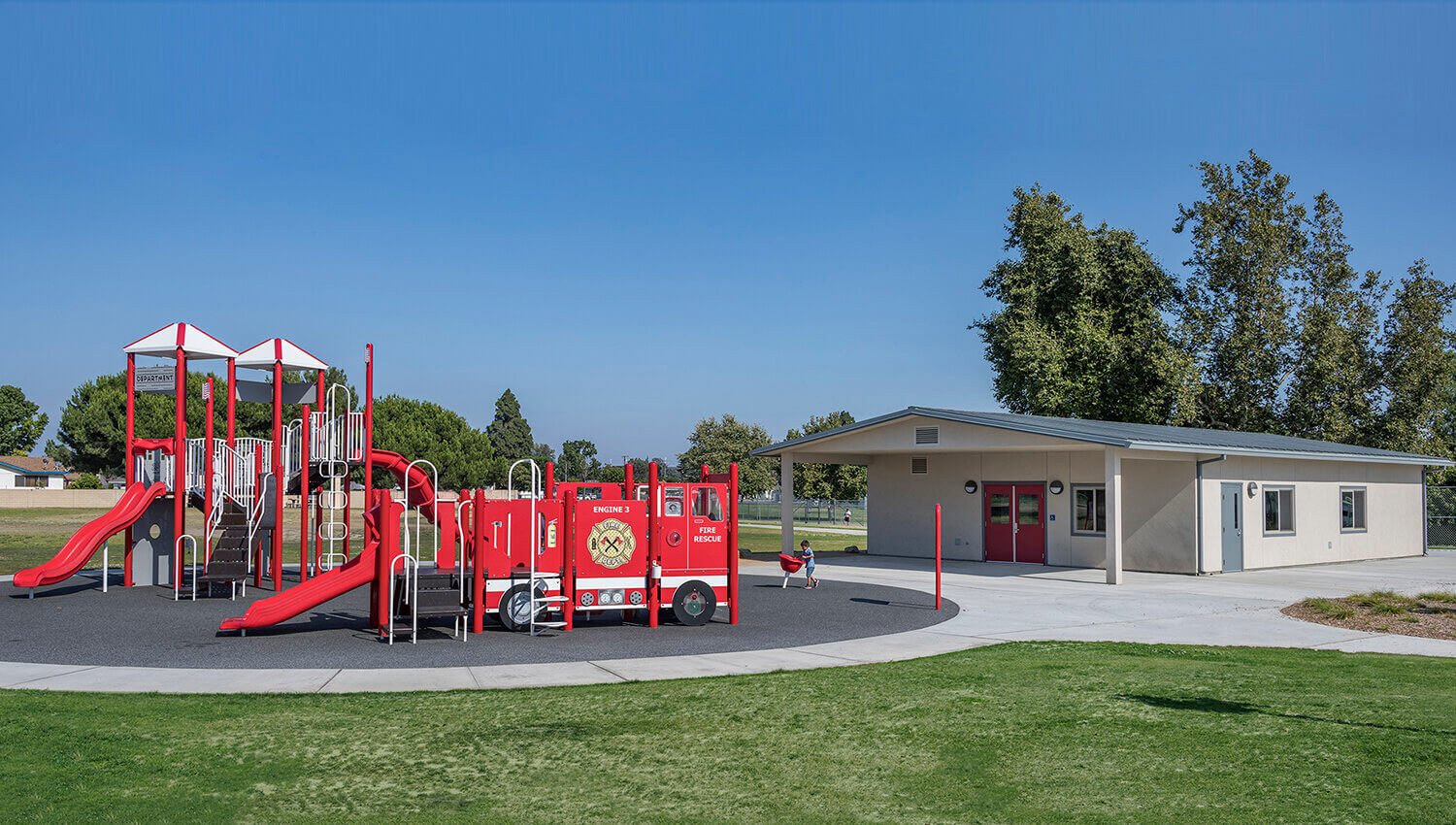OWNER:
City of Garden Grove
PROJECT:
8,540 sqft
COST:
$4.8 Million
COMPLETED:
October 2018
The design and construction of Fire Station 6 was driven by the need to replace an outdated and inadequate existing fire station. The site selected by the City was on the edge of an existing city park and the project included not only the construction of a new fire station, but a reconfiguration of the park, construction of a new Community Building and a new park play structure designed with firehouse themed play elements.
The initial desire of the department was to construct a 3 bay, drive through station. However, due to budget constraints only a 2 bay station was achievable. The design, while still respecting the need to create a clear delineation between different contamination zones for the station, was designed to allow for a third bay to be added at some point in the future.
The layout of the station was designed to provide quick access from all areas of the station to the apparatus floor. The public/crew side of the station includes core features such a secured lobby, individual sleeping rooms, gender flexible shower rooms, a physical fitness area opening to an exterior covered area, kitchen/dining area open to a secure courtyard, a “clean” laundry room, and easily maintained polished concrete floors. The drive-through apparatus room, includes decontamination and cleaning facilities connected to a turnout gear storage and drying room and a restroom to prevent cross-contamination.
The site design located the station on the edge of the busy city park and incorporated the park elements and community building in a cohesive design that allows the fire department to operate efficiently while enhancing their visibility in the community. The station design is fully accessible and was designed to provide a clear civic presence while complimenting the surrounding community mid-century aesthetic.











