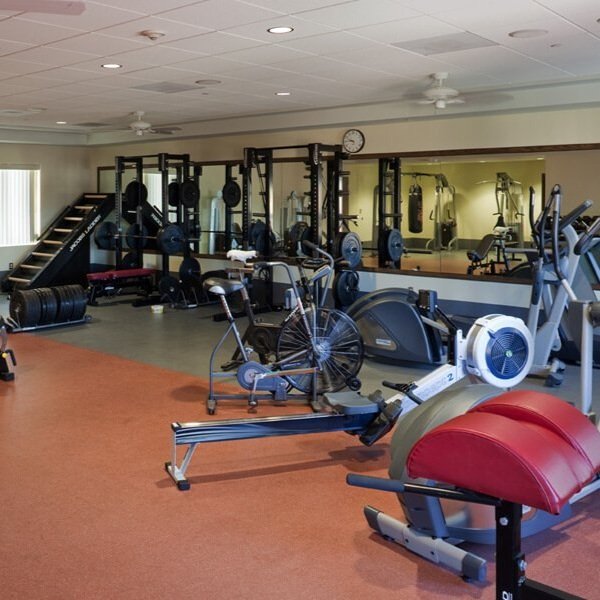OWNER:
City of Escondido Fire Department
PROJECT:
28,000 sqft
COST:
$12.5 Million
COMPLETED:
October 2009
This project included the design and preparation of construction documents for bidding, including specifications, cost estimates and construction administration services. The project involved the design of a new Main Fire Station to replace the existing 50 year old station.
The design included the programming of space requirements for a 28,000 S.F. facility, to house up to nineteen fire fighters. The project also included a 5,500 S.F. reserve building to house reserve apparatus, a 3,000 S.F. Hose Tower structure with fueling facilities and an emergency generator, a 6 story training tower with two burn rooms, a confined space prop and a trench rescue prop on a 3 acre site.
The site design included a 40,000 gallon below grade water storage tank and reclamation system to recycle and re-use all training water used on site, including the 4 on-site training hydrants. The station design included an apparatus room with three drive-thru bays and three back-in bays, bunk rooms, fitness area, kitchen, dayroom, shop, administrative spaces, including a Training Classroom.

















